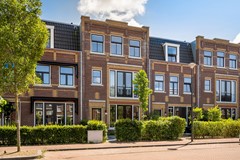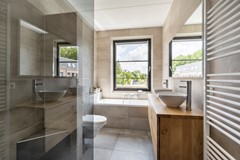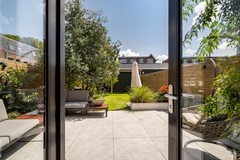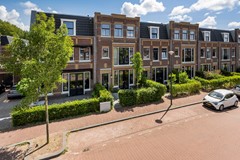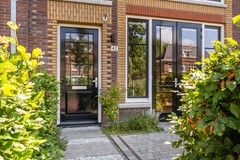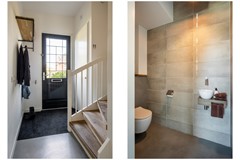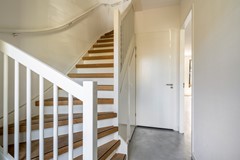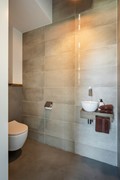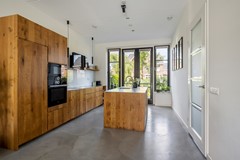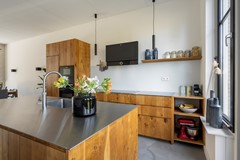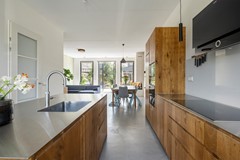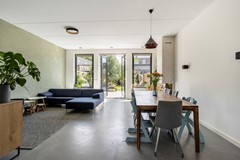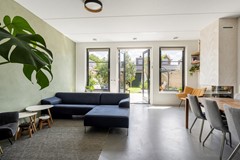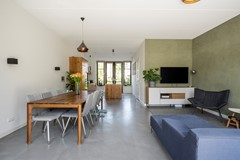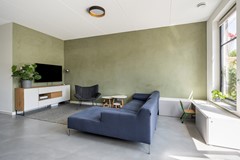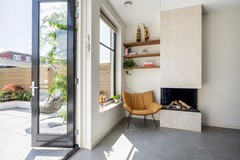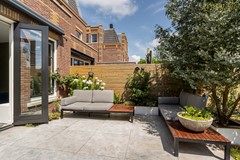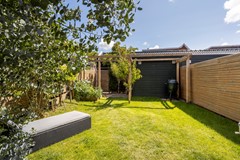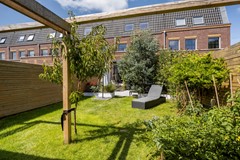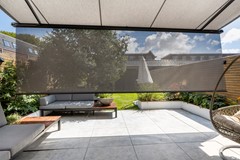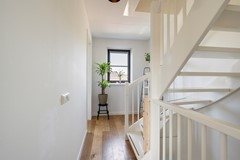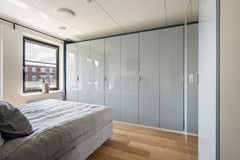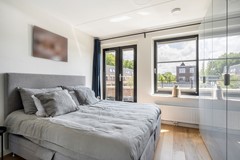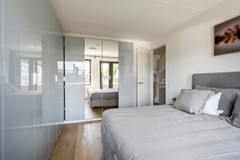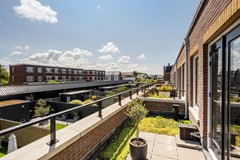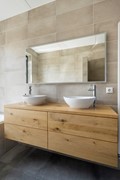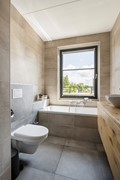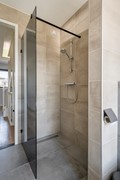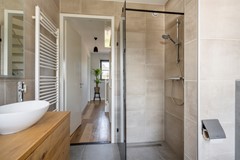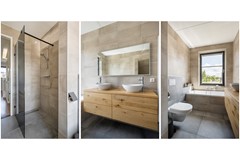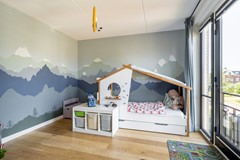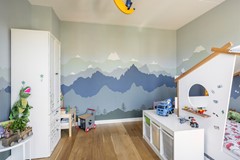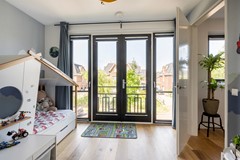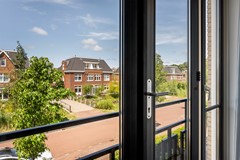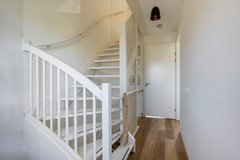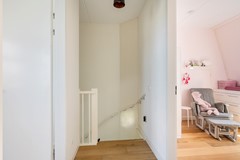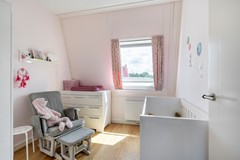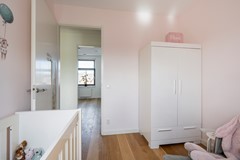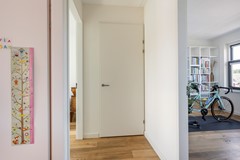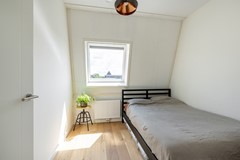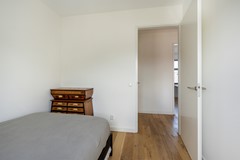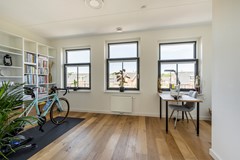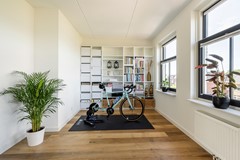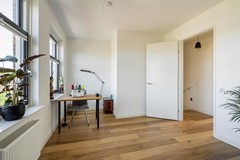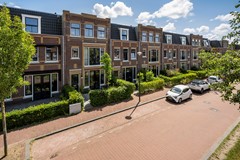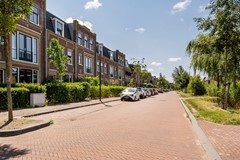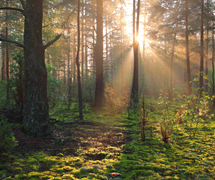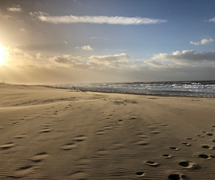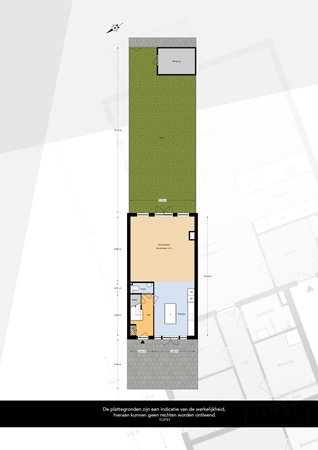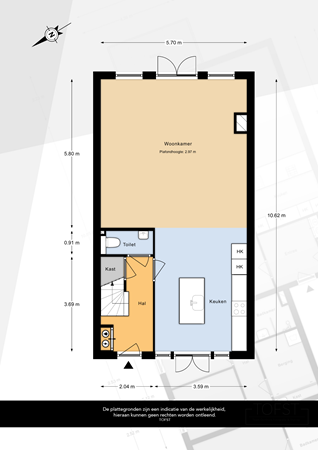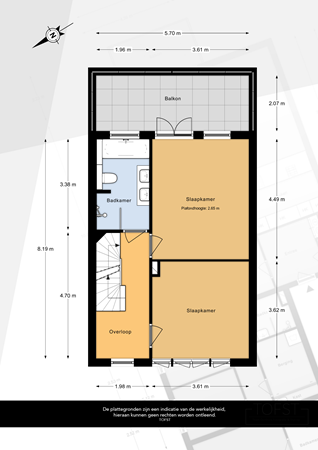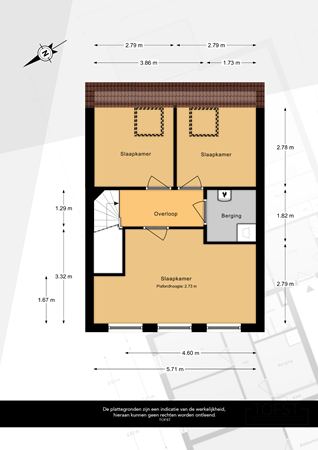Beschrijving
*ENGLISH DESCRIPTION BELOW*
Dit elegante herenhuis combineert de charme van traditionele Haagse architectuur met moderne elementen om te voldoen aan de wooneisen van nu. De statige bouwstijl past naadloos in de omgeving en trekt onmiddellijk de aandacht.
De woning bevindt zich in de populaire en kindvriendelijke wijk Vroondaal, bekend om zijn groene omgeving en unieke ligging. De bosrijke omgeving van Madestein en het strand van Kijkduin liggen vlakbij. Ook het levendige centrum van Den Haag, met diverse winkels, restaurants en bezienswaardigheden, is gemakkelijk bereikbaar, evenals de uitvalswegen naar steden als Amsterdam, Utrecht en Rotterdam.
De locatie is ideaal voor gezinnen, met een basisschool aan de rand van de wijk en de Internationale School en diverse andere scholen in de directe omgeving. Bij de entree van Vroondaal worden momenteel enkele voorzieningen gerealiseerd op loopafstand van de woning, waaronder een supermarkt, huisartsenpraktijk en een bakkerij.
INDELING
Het huis is sfeervol ingericht met een luxe afwerking. Via de ruime voortuin bereikt u de voordeur. In de hal bevinden zich de trap naar de eerste verdieping, een trapkast, het toilet en de meterkast. Het toilet is volledig betegeld in een mooie lichte tint en voorzien van een fonteintje.
De prachtige keuken met kookeiland en fraaie, massief eiken fronten bevindt zich aan de voorzijde van het huis. De keuken biedt ruim voldoende opbergruimte en is naast een Quooker uitgerust met moderne inbouwapparatuur van Bosch, zoals een extra grote inductiekookplaat, vaatwasser, koelkast met geïntegreerde vriezer en een extra vriezer. De openslaande keukendeuren leiden naar de zonnige voortuin waar u heerlijk kunt genieten van de avondzon.
De woonkamer is royaal van formaat, heeft hoge plafonds (3 meter) en grote ramen, waardoor er veel ruimte en natuurlijk licht is. De sfeervolle gashaard zorgt voor een gezellige sfeer waar u heerlijk kunt ontspannen.
Via twee openslaande deuren in de woonkamer komt u in de diepe achtertuin. De tuin ligt op het zuidoosten, waardoor u de hele dag van de zon kunt genieten. In de tuin is een gezellige zithoek aangelegd, maar door de ruime afmeting kunt u meerdere zitplekken creëren. De tuin beschikt ook over een berging, een achterom en is voorzien van een elektrisch zonnescherm met volant.
Op de eerste verdieping bevindt zich een overloop die toegang geeft tot twee slaapkamers en een badkamer. De ouderslaapkamer ligt aan de achterzijde en heeft via openslaande deuren toegang tot een ruim balkon. De moderne badkamer is betegeld in dezelfde stijl als het toilet op de begane grond en heeft een inloopdouche, ligbad en dubbele wastafel.
Op de tweede verdieping bevinden zich nog drie slaapkamers en een technische ruimte met onder andere de cv-ketel en plaats voor was- en droogmachine.
Kortom, bent u op zoek naar een herenhuis met ruime indeling en smaakvolle afwerking die zorgt voor een luxueuze sfeer? Dan nodigen wij u graag uit om dit huis te komen bezichtigen.
BIJZONDERHEDEN
• Gelegen op eigen grond
• Bouwjaar 2018
• Eiken vloer op eerste en tweede verdieping
• Woonoppervlakte ca. 150 m²
• Perceeloppervlakte 190 m²
• Volledig geïsoleerde woning voorzien van Energielabel A
• Voorzien van 7 zonnepanelen
• Recent grotendeels geschilderd
• Gehele begane grond voorzien van vloerverwarming
• Voldoende parkeergelegenheid in de nabije omgeving
• Centraal gelegen herenhuis in het kindvriendelijke en populaire Vroondaal
ENGLISH DESCRIPTION:
This elegant townhouse combines the charm of traditional Hague architecture with modern elements to meet contemporary housing needs. Its stately architectural style seamlessly blends into the surroundings and immediately captures one's attention.
The property is located in the popular and family-friendly Vroondaal neighborhood, known for its green environment and unique positioning. The wooded surroundings of Madestein and the Kijkduin beach are close by. Additionally, the vibrant center of The Hague, with various shops, restaurants, and attractions, is easily accessible, as are the highways leading to cities like Amsterdam, Utrecht, and Rotterdam.
The location is ideal for families, with an elementary school on the edge of the neighborhood and the International School and several other schools in the immediate vicinity. Currently, some amenities are being established at the entrance of Vroondaal, within walking distance of the property, including a supermarket, a medical practice, and a bakery.
LAYOUT
The house is tastefully decorated with a luxurious finish. You enter through the spacious front garden, which leads to the front door. In the hallway, you'll find the stairs to the first floor, a cupboard under the stairs, the toilet, and the utility closet. The toilet is fully tiled in a beautiful light shade and comes with a washbasin.
The beautiful kitchen with a kitchen island and solid oak fronts is located at the front of the house. The kitchen offers ample storage space and is equipped with modern Bosch built-in appliances, including an extra-large induction cooktop, dishwasher, refrigerator with an integrated freezer, and an additional freezer. The French doors from the kitchen lead to the sunny front garden, where you can enjoy the evening sun.
The living room is generously sized, has high ceilings (3 meters), and large windows, providing plenty of space and natural light. The cozy gas fireplace creates a warm ambiance for relaxation.
Through two French doors in the living room, you access the deep backyard. The garden faces southeast, allowing you to enjoy the sun all day. A comfortable seating area has been set up in the garden, but due to its ample size, you can create multiple seating areas. The garden also features a shed, back entrance and an electric awning with valance.
On the first floor, there's a landing that provides access to two bedrooms and a bathroom. The master bedroom is located at the back and has access to a spacious balcony through French doors. The modern bathroom is tiled in the same style as the ground floor toilet and features a walk-in shower, bathtub, and double sink.
The second floor comprises three more bedrooms and a technical room with the central heating boiler and space for a washer and dryer.
In summary, if you're looking for a townhouse with a spacious layout and tasteful finish that exudes a luxurious atmosphere, we invite you to come and view this house.
FEATURES
• Located on private land
• Year of construction 2018
• Oak flooring on the first and second floors
• Living area approx. 150 m²
• Plot area 190 m²
• Fully insulated property with energy label A
• Equipped with 7 solar panels
• Recently largely repainted
• Entire ground floor with underfloor heating
• Centrally located townhouse in the family-friendly and popular Vroondaal neighborhood
